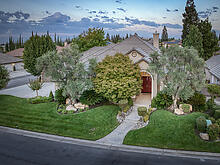 10678 N Medinah Cir, Fresno CA 93730, USA
10678 N Medinah Cir, Fresno CA 93730, USA10678 N Medinah Circle Fresno, CA 93730
Step into this grand 4bd, 3ba residence offering 3,214sf of refined living on a 12,319sf corner lot in a gated community near Fort Washington Golf & Country Club. The soaring foyer, formal dining room, and open living spaces showcase architectural ceiling details, expansive windows, and a warm fireplace. A chef’s kitchen anchors the home with double ovens, a Dacor 6-burner gas range, granite counters, and a 2022 Subzero refrigerator, all opening to multiple gathering areas. The primary suite is a private sanctuary, warmed by its own fireplace and framed by French doors to the patio. A bespoke walk-in closet anchors the suite, while elegant leaded-glass doors reveal a spa-inspired bath with a soaking tub set beneath arched windows, dual vanities, and a separate shower. The office also offers patio access and an adjacent flex room, ideal for a future bath, closet, or the creation of a second suite. Completing the home are a climate-controlled wine room, three HVAC units (two new in 2023), and both a two-car garage and a separate single-car garage. Pest and Roof Certifications will be provided.
]]>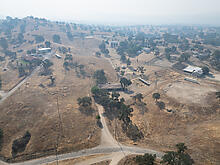 22630 Stagecoach Ln, Clovis CA 93619, USA
22630 Stagecoach Ln, Clovis CA 93619, USA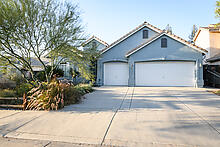 1138 E Pinehurst Ave, Fresno CA 93730, USA
1138 E Pinehurst Ave, Fresno CA 93730, USA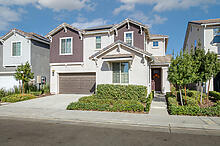 2886 N Sophie Dr, Fresno CA 93727, USA
2886 N Sophie Dr, Fresno CA 93727, USA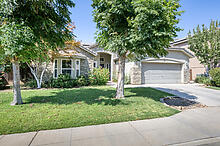 2925 Keats Ave, Clovis CA 93611, USA
2925 Keats Ave, Clovis CA 93611, USA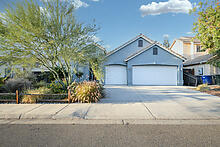 1138 E Pinehurst Ave, Fresno CA 93730, USA
1138 E Pinehurst Ave, Fresno CA 93730, USA 6808 Lucas Dr, Fresno CA 93722, USA
6808 Lucas Dr, Fresno CA 93722, USA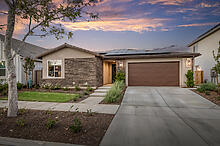 1243 Wildflower Dr, Madera CA 93636, USA
1243 Wildflower Dr, Madera CA 93636, USA 5039 N Van Ness Blvd, Fresno CA 93711, USA
5039 N Van Ness Blvd, Fresno CA 93711, USA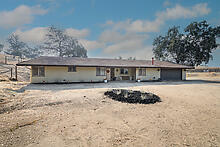 22630 Stagecoach Ln, Clovis CA 93619, USA
22630 Stagecoach Ln, Clovis CA 93619, USA 945 S Clovis Ave, Fresno CA 93727, USA
945 S Clovis Ave, Fresno CA 93727, USA 4837 N Hulbert Ave, Fresno CA 93705, USA
4837 N Hulbert Ave, Fresno CA 93705, USA