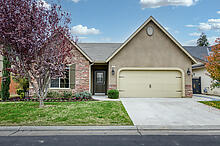 6808 Lucas Dr, Fresno CA 93722, USA
6808 Lucas Dr, Fresno CA 93722, USA]]>
 6808 Lucas Dr, Fresno CA 93722, USA
6808 Lucas Dr, Fresno CA 93722, USA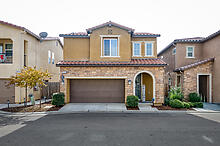 850 Winchell Wy W, Madera CA 93636, USA
850 Winchell Wy W, Madera CA 93636, USAThis beautiful 3bd, 2.5ba home in Harvest at Riverstone offers 1,398sf of living space on a 2,178sf lot with owned solar, a tankless water heater, and a 2-car garage with EV charging and MyQ app access. The open-concept main level features tall ceilings, natural light, and a half bath perfect for guests. The kitchen includes a granite-topped island with counter seating, pantry with deep shelves, gas stove, upgraded hexagon-tile backsplash, and generous prep space throughout. Upstairs, the primary bedroom has an ensuite bath with dual sinks and soaking tub, and the additional bedrooms share a centrally located connecting bath. A loft adds flexible space for work or relaxation, and the laundry area includes added cabinetry for storage. Seller updates include fans in all living spaces and paint touch-ups. The backyard now has irrigation and landscaping, and the solar panels were recently cleaned and netted. Community residents enjoy nearby parks, trails, sports areas, a dog park, and The Lodge with its seasonal community harvests.
]]>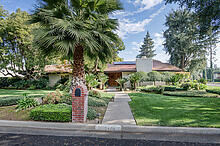 5348 N Briarwood Ave, Fresno CA 93711, USA
5348 N Briarwood Ave, Fresno CA 93711, USAThis beautiful 4bd, 2.5ba Van Ness Estates home offers 2,624sf on a lush 15,000sf corner lot. Recent system updates include a new HVAC, solar, and fresh attic insulation, and the home reflects thoughtful improvements that enhance comfort and energy efficiency. A custom double-door entry opens to a foyer and into the central living room with a fireplace, exposed beam, and built-in bar open to the kitchen and dining area. A second front living room, also with a fireplace, enjoys generous natural light. The kitchen includes an island with counter seating, updated stainless appliances, and backyard views, with the laundry room and an exterior-access guest bath close by. The formal dining room is used as an office. The primary suite features an ensuite bath with dual sinks, an oversized closet, and a step-down shower. A 2-car garage and gated small-RV/boat parking complete the property. Located near Bullard and Van Ness in FUSD: Bullard, Tenaya, Malloch.
]]>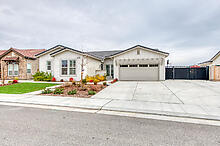 20092 Genteel Dr, Friant CA 93626, USA
20092 Genteel Dr, Friant CA 93626, USAExperience modern living in this stunning 4/3 home near Eagle Springs Golf & Country Club, Millerton Lake, and Table Mountain Casino with OWNED solar! Built in 2021, the 2,570sf layout offers open-concept design and contemporary finishes throughout. The sought-after Next Gen Suite includes a private entrance, living area, bedroom, bath, and an efficiency kitchen with microwave, sink, and refrigerator, offering privacy and convenience. The main kitchen features an induction cooktop, oversized refrigerator/freezer, soft-close cabinetry, walk-in pantry, and a spacious quartz island with counter seating. The primary suite includes a spa-inspired bath with dual sinks, white cabinetry, separate tub and shower. Outdoors, enjoy a low-maintenance yard with covered patio, concrete seating areas, synthetic lawn, dog run, and oversized shed. Additional highlights include an EV charging outlet, gated RV/boat parking, and an extended driveway. Located in CUSD: Clovis West, Kastner, and Liberty, with foothill views just 15 miles from Fresno!
]]>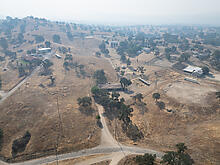 22630 Stagecoach Ln, Clovis CA 93619, USA
22630 Stagecoach Ln, Clovis CA 93619, USA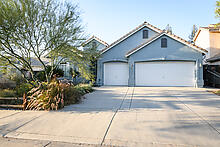 1138 E Pinehurst Ave, Fresno CA 93730, USA
1138 E Pinehurst Ave, Fresno CA 93730, USA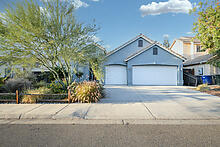 1138 E Pinehurst Ave, Fresno CA 93730, USA
1138 E Pinehurst Ave, Fresno CA 93730, USAThis beautiful 3bd, 2ba home comes with a Pest Cert and 2-year Roof Cert and offers 2,000sf of stylish living on a 6,500sf lot with excellent curb appeal and a 3-car garage, nestled near Fort Washington Golf & Country Club. The seller’s hand-selected landscaping provides seasonal texture and color, creating a warm first impression. Inside, the open layout features vaulted ceilings, abundant natural light, and both formal and casual dining spaces. The kitchen serves as the centerpiece of the home with rich cabinetry, counter seating, and seamless flow into the living room, ideal for gatherings. The spacious primary suite includes French doors, dual sinks, soaking tub, and glass-enclosed shower. Conveniently located near Millbrook & Copper with access to Woodward Park trails. Zoned for Clovis Unified: Fugman, Granite Ridge, and Clovis North.
]]>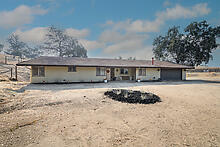 22630 Stagecoach Ln, Clovis CA 93619, USA
22630 Stagecoach Ln, Clovis CA 93619, USADiscover tranquility on 5.14 acres in Clovis with this 4 bd, 2 ba ranch‑style home featuring 46 solar panels and a tile roof, with sleek vinyl plank flooring now installed throughout almost the whole home (excluding 2 bedrooms). The open kitchen boasts a U‑shaped counter with bar seating and flows into two distinct living spaces—one warmed by a pellet stove, the other centered around a brick‑accent fireplace. The primary suite impresses with dual sinks, built‑ins, a private commode, and an oversized step‑down tile shower. Outdoors enjoy two fenced pastures for livestock, a hen house, and a cleared level area at the rear—formerly a riding pen—ready for your fencing and horses. Seller notes potential for an ADU or shop near the top of the lot; buyer to verify with county and HOA. Also includes a whole house fan and replaced dishwasher. Paved all the way to the end of the driveway, with convenient curbside garbage collection. All wrapped up in sweeping Table Mountain views, wildlife, neighborhood horse trails, located within Sierra Unified and near Millerton Lake.
]]> 945 S Clovis Ave, Fresno CA 93727, USA
945 S Clovis Ave, Fresno CA 93727, USAWelcome to this beautiful 3 bd, 2 ba, 1,890 sf Wathen-built condo in the intimate Crown Chateau community, offering a spacious floor plan and thoughtful updates, including new carpet (’24) and a water heater (’25). The oversized primary suite features two large closets and an ensuite bath with custom cabinetry, a large vanity, dual sinks, and granite countertops. A generous guest bedroom includes a large closet, while the third bedroom is ideal for guests, a den, or a home office. The eat-in kitchen and cozy breakfast nook showcase custom cabinetry with abundant storage, granite countertops, a gas range, and a lovely garden window. The inviting living area boasts a cozy fireplace, built-ins with a wet bar, and space for a hideaway TV and formal dining. A low-maintenance backyard with a covered patio provides a perfect retreat. The oversized 2-car garage offers ample parking, built-in shelving, and a spacious workbench. Inside, a dedicated laundry area provides convenience with a washer, dryer, and folding space. As an end unit, this home enjoys added privacy with fewer shared walls. Community amenities include a pool, spa, and ample guest parking. Conveniently located near Fresno Pacific University and Sunnyside Golf Course, with shopping, dining, and Sunnyside High just minutes away.
]]>